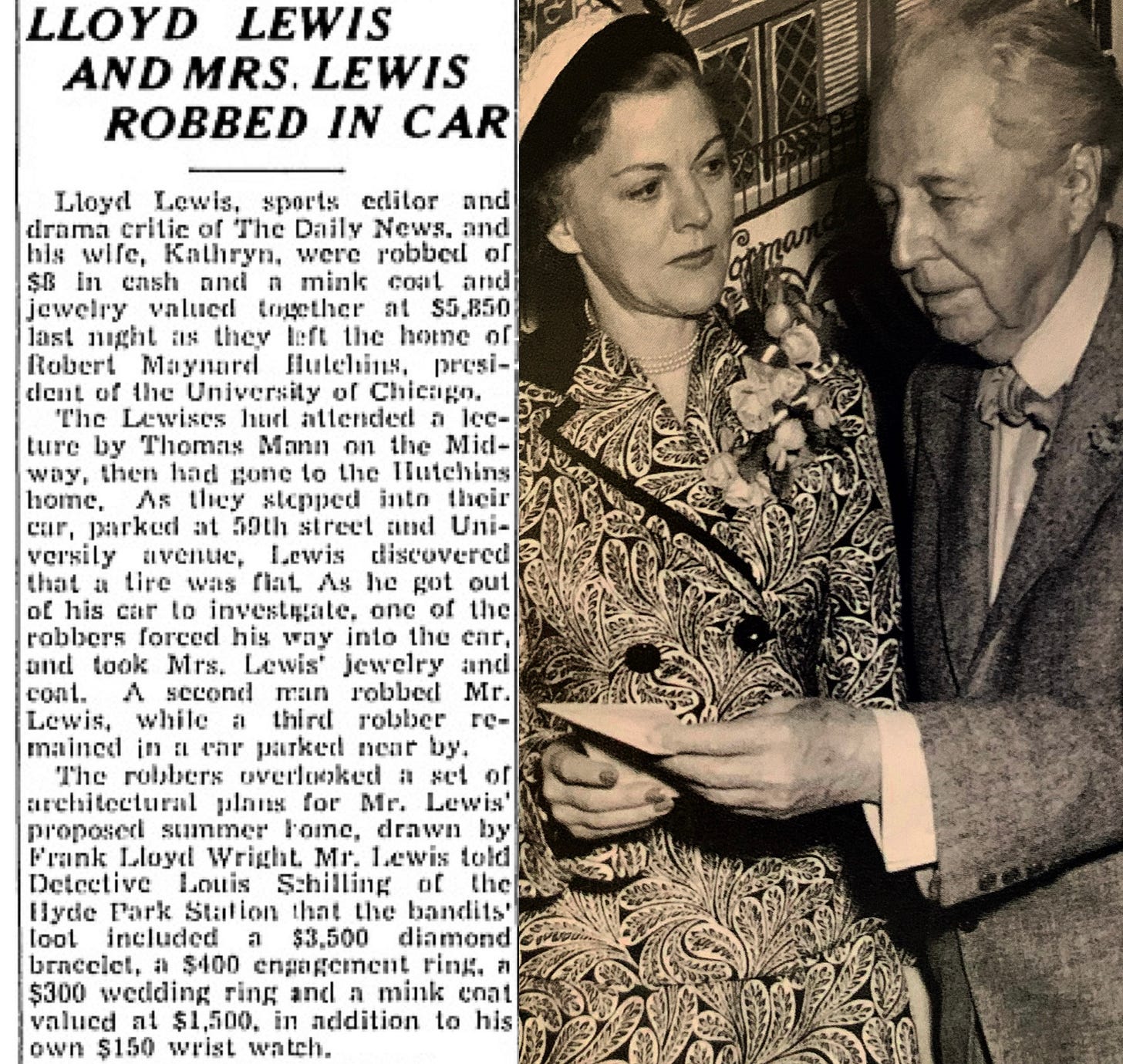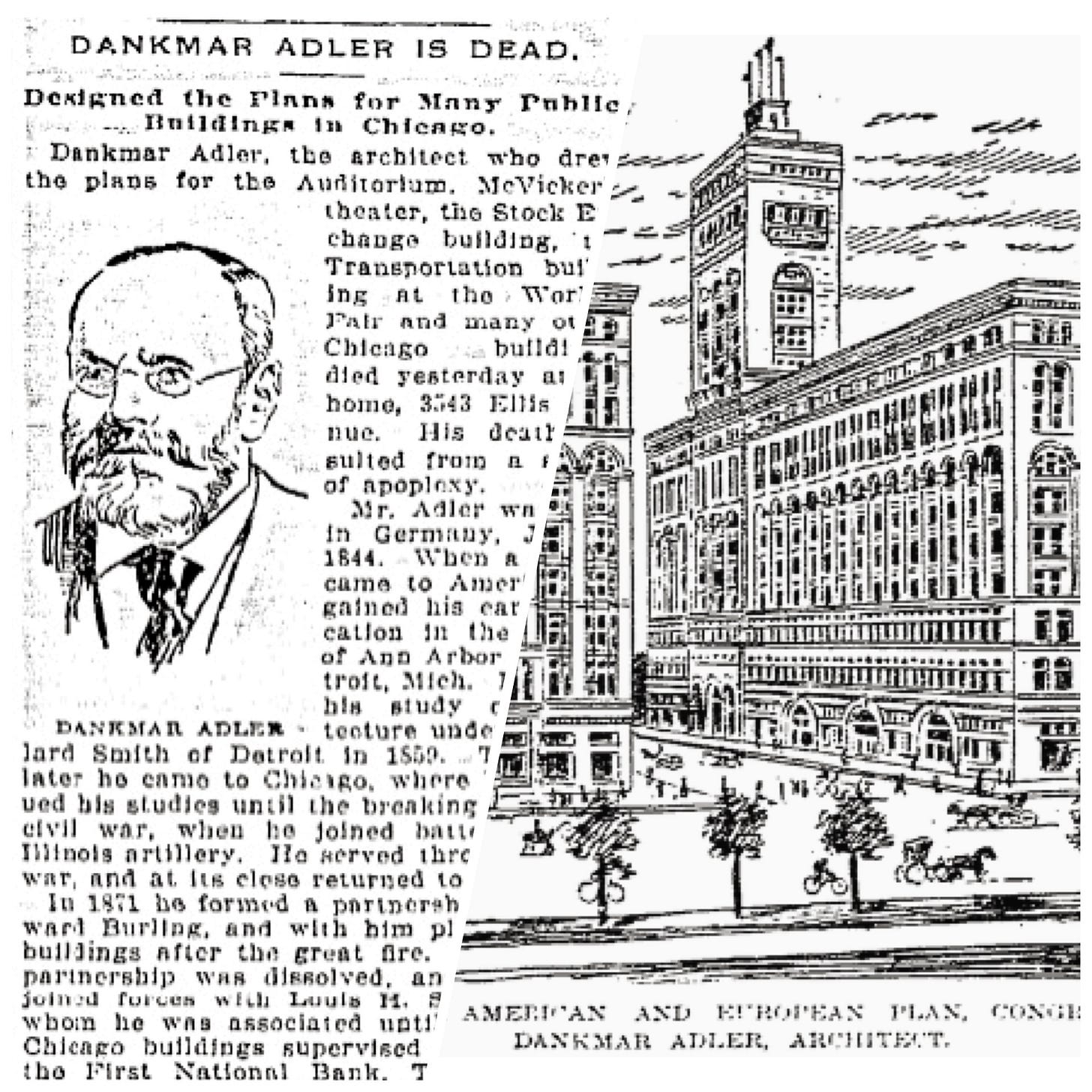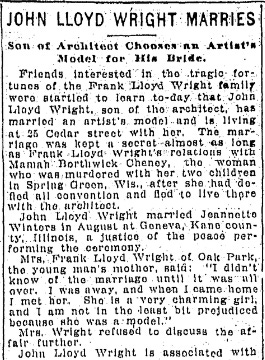Going Down an Architectural Rabbit Hole
As I’ve confessed before on this Substack, I would probably publish more posts if I didn’t find myself constantly distracted by one thing or another, leading me down endless rabbit holes. This tendency consumes a lot of my time. However, I wanted to share with you my latest discoveries of random architectural-related articles in the newspaper archives. Of course I went searching for anything to do with my favorite architects: Adler & Sullivan, Harry Weese, and Edward Dart…plus, my sworn enemy Frank Lloyd Wright.
Let’s start with one of the best architectural teams of all time: Adler & Sullivan. Next year marks the 125th anniversary of Dankmar Adler’s death, so it’s only fitting that I found his obituary, which briefly mentions his partnership with Sullivan before it was dissolved in 1895. It was also interesting to come across a drawing of the Auditorium Hotel and Annex with only Adler’s name listed as the architect. I guess the break-up wasn’t as smooth as I thought? I have always wondered if the two would have gotten back together if Adler hadn’t died so soon.
In terms of Louis Sullivan, I was unfamiliar with this story of architects Gerhard Tenbusch and Vernon Hill of plagiarizing Sullivan’s designs in the bronze door of Sacred Heart Cathedral (now a music center) in Duluth, Minnesota. They admitted the design was modeled on Sullivan’s work but the criticism was unwarranted. Sullivan had sent a letter to architectural papers across the country warning that “harsher measures will soon follow” and was soon expected to visit Cleveland, Ohio where the architects had their offices. Sullivan supposedly had a temper so I hope he wasn’t too harsh with them. I can’t find a photo of said door. Did Sullivan also visit Duluth and personally rip it out? (Kidding)
Two years later, Sullivan was still angry about something. This time it was related to the twelve smoke violations made by the Glucose Sugar Refining Company located at Taylor Street and the Chicago River. He was chairman of the smoke-abatement committee of the Art League, calling Glucose “a filth-producing stack of the first-class” and was surprised to learn from the smoke inspector that the twelve cases ready to be prosecuted would not proceed. “The glucose people had gone to Mayor Harrison and he ordered a halt in the cases. Can this be true? Is it possible that [he] would protect men in violating the law?” Louis, I hate to break this to you but it’s the Chicago way!

Although I never want to draw too much attention to Frank Lloyd Wright, I couldn’t help wondering if there was anything I could find regarding clients, homeowners, or family. I came across an article about Lloyd and Kathryn Lewis, who were robbed of valuables totaling $5,850 (equivalent today of over $130,000) while parked at 59th Street and University Avenue in Chicago’s Hyde Park. Lloyd was the sports editor and dramatic critic at the Chicago Daily News. The three robbers “overlooked a set of architectural plans for Mr. Lewis’ proposed summer home [in Libertyville], drawn by Frank Lloyd Wright.”
A tragic event took place in Lake Michigan when two cousins drowned after their canoe overturned in April 1945. It took nearly a month to find the body of one of the victims, 21-year-old Donald E. Atwood, who was buried in the sand four miles to the north. He was the son of Carl Atwood, the owner of Frank Lloyd Wright’s pioneering Winslow House (then known as Auvergne Lodge), who had a summer home in Pier Cove, Michigan. According to census records, the Atwoods had previously resided at 621 Franklin Avenue in River Forest, about a mile away, before moving to the Winslow House around 1940. In 1957, they sold the home to William S. Walker, whose family would go on to live there for sixty years. Speaking of Auvergne Place, let’s not forget Edward Waller’s beautiful home, originally designed by Burnham & Root in 1879 and remodeled by Wright in 1899, that once sat across the street before it was demolished in 1939. I came across an advertisement for the “wrecking sale.” Is it too late to buy those two bowling alleys and that oak paneled room?
Last but not least (when it comes to Wright), I found an article with a direct quote from the first of his three wives, Catherine “Kitty” Tobin Wright Page. In January 1915 it was revealed their now 22-year-old son, John Lloyd Wright, had married Jeannette Winters at the Kane County Courthouse in Geneva, Illinois five months earlier. The couple resided at Wright’s now-demolished studio in Chicago’s Gold Coast. Kitty didn’t know about “the marriage until it was all over. I was away, and when I came home I met her. She is a very charming girl, and I am not in the least bit prejudiced because she” worked as an artists model. The very next year John would go on to invent the Lincoln Log toy.
Harry Weese has become one of my favorite architects, mainly because he appeared to be a true visionary ahead of his time and worked tirelessly to preserve Chicago’s architectural heritage, including our iconic elevated train system. I have learned that Weese definitely played the PR game, as there are thousands of articles written about him, even though he did not quite each level of fame as some other Chicago architects.
In 1966, President Lyndon B. Johnson sent Weese on a tour of ten European capitals to learn transit lessons that he could bring back to the U.S., specifically for Washington D.C.’s new transit system that he was helping design. Some cities transformed transit lanes into linear parks, planting lots of trees and making sure exits opened to the best scenic views. Other cities turned train stations into their best buildings - serving as real community hubs - and used transit to guide development. Speaking of Harry Weese’s cool subway design, after constant construction for nearly seven years, the Metro officially opened to the public (FOR FREE!) in March of 1976. Weese’s “waffle-like design” helps reduce noise but also serves another purpose: it discourages graffiti. It’s interesting to read that many people were opposed to the cost of the transit system, especially in Virginia and Maryland.
In 1962, Weese was interviewed by the Chicago Daily News. It provides some insight into his design process and evolution as a preservationist: “I thought the main public library at Randolph and Michigan should be torn down, but now that I’m older I think it’s a great building. It is part of our history, part of the fabric of Chicago. I was unhappy when they sandblasted it and cleaned it up. It lost some of its character.”
He also dissed New York City (with a wide grin) in comparison to Chicago, which he called ‘a city with guts’: “It took a Chicago architect, Mies van der Rohe, to show NYC how to build an office building (the famous $40 million Seagram Tower on Park Avenue).” He said Chicago is creating “more advanced” apartments than NYC and used Mies’ Lake Shore Drive “glass houses” and Bertrand Goldberg’s “new Marina City towers now going up along the riverfront” as examples.
When Weese designed the Arena Stage, one of the country’s first modern in-the-round theaters, at Mead Center in Washington, D.C. in the late 1950s, he listened to over 100 hours of recordings made by actors and stagehands. The article also describes him living in an apartment with his family on Astor Street as well as a weekend home he designed in Barrington, which I’ve written about here.
I was happy to come across some photos of the late, great Edward “Ned” Dart as you saw at the top of this post. Besides a book written by his sister thirty years ago, there just isn’t much out there. Though I tried to correct that as I have written about him many times over the years, including his award-winning design for the Theological Seminary Faculty Quad. The buildings were unusual for the time with their “ski-slide roofs,” but also answered the question whether it was possible to create new urban housing on a small piece of land in a heavily built neighborhood. If only I had found this photo of Dart posing with a model back when I wrote that piece. Anyway, it’s a pretty cool image!
Speaking of photos, I also found Dart’s wife, Wilhelmina, and daughter, Elaine, posing inside their home, one of three that the architect designed for his family in the Barrington area. In the article, the contemporary dwelling is described as sitting on top of a hill with “a super view of the countryside” where there used a barn, part of which still survives at ground level. The ceiling of the home’s family room is the original barn floor. Dart added his usual touches of brick, glass, and natural woods.
But the most intriguing article I discovered about Dart has to do with a $10 million proposal to build a block-long air terminal topped by a heliport on a site between Ohio and Onatrio Streets near the Kennedy Expressway. How have I never heard of this insane idea before, especially as a Chicago history geek!?! Apparently Chicago’s Department of City Planning wanted an air terminal somewhere near the river. This is what Dart came up with. I’m going to have to do some more digging to find out how this design was even remotely considered by anyone, let alone the people in charge of running the city. Small planes and helicopters landing next to the expressway!?!














I’m not a fan of Wright either……overrated, in my opinion.
Great post! Interesting morsels of information!