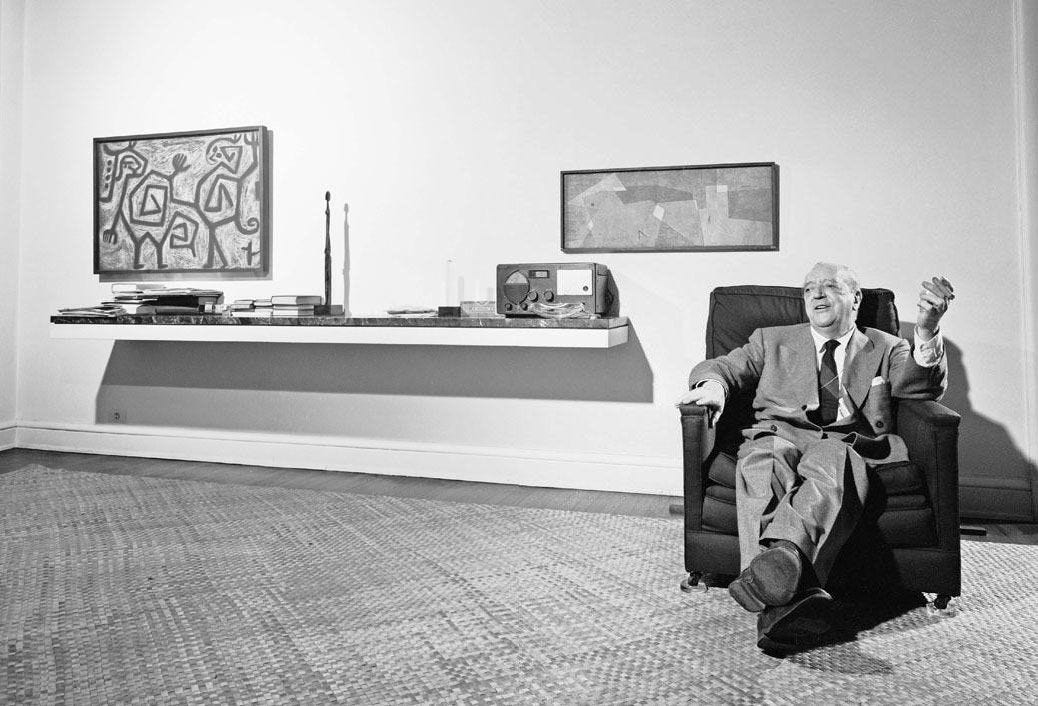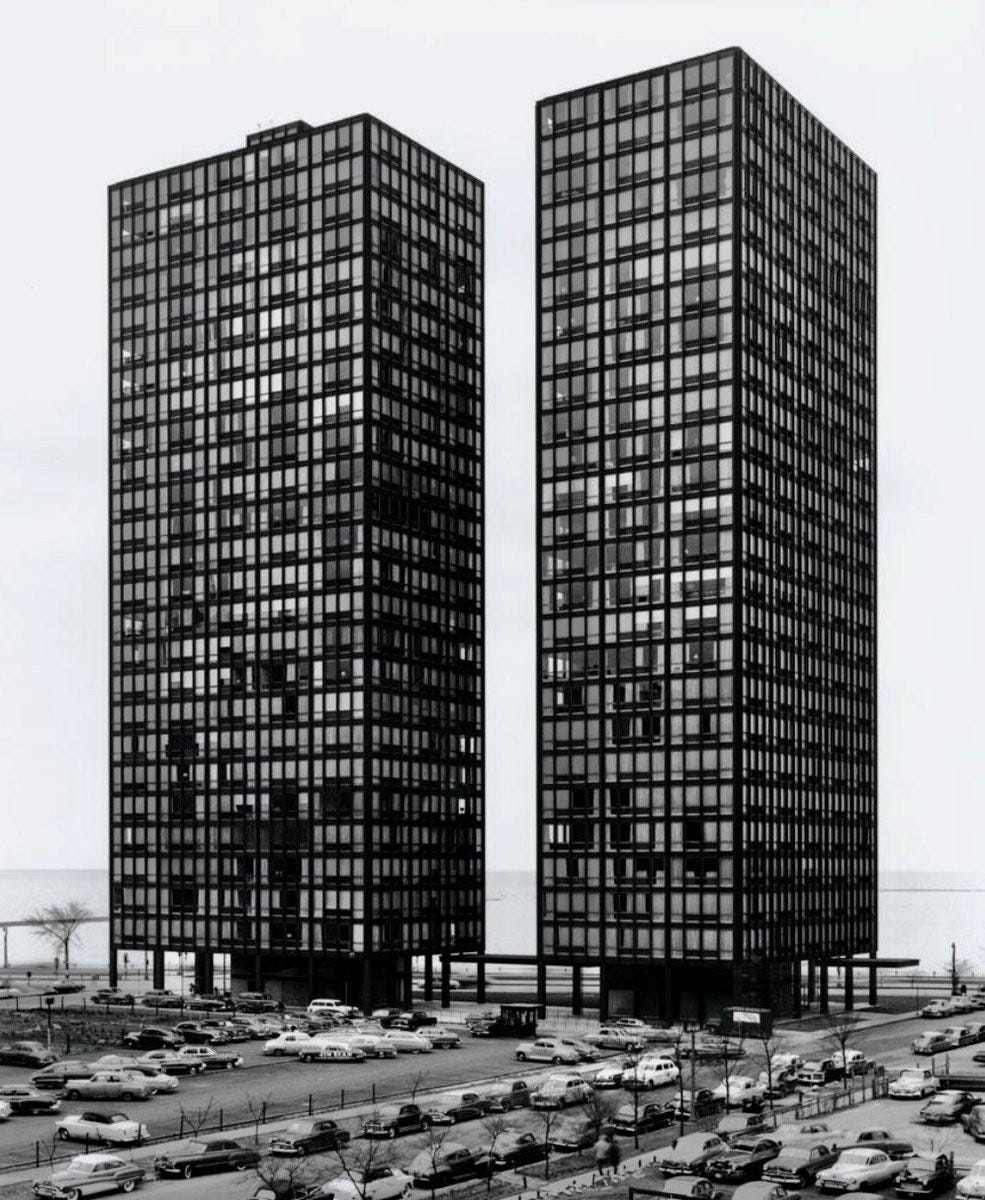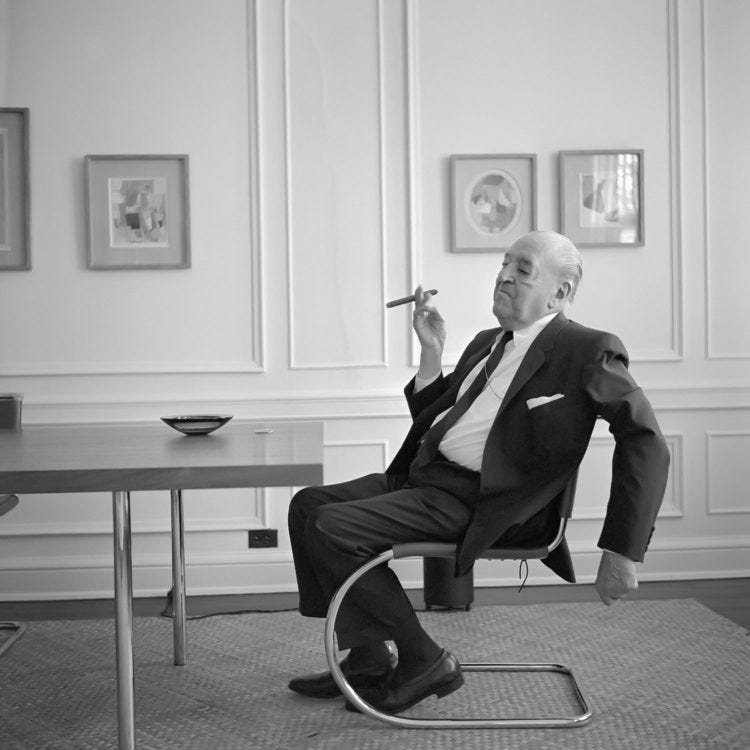Architect Homes: Mies van der Rohe

Today marks the anniversary of Mies van der Rohe’s birth. Born in 1886 as Maria Ludwig Michael Mies to a mason who owned a stone-cutting shop, which is where he first learned the importance of materials that would later define his career. After completing apprenticeships under Bruno Paul and Peter Behrens (who created the world’s first steel-and-glass and reinforced concrete turbine factory when Mies was a draftsman in his office), the young architect established his own office in Berlin in 1913. At the age of 30, he reshaped his identity by adopting his mother’s maiden name, adding the Dutch “van der” to lend it a more sophisticated air, and became known simply as Mies (with an umlaut added over the ‘e’). This change also placed him in the same circles as avant-garde artists and architects who took on new names, such as the Dadaists, Constructivists, and, perhaps, the most well-known example, Le Corbusier.
After leaving his home country of Germany due to the rise of the Nazis and their opposition to modernism, Mies moved to Chicago in 1937, where he spent the remainder of his life. Upon his arrival, a banquet was held in his honor at the Palmer House. Never one to be upstaged, Frank Lloyd Wright introduced the final director of the Bauhaus as “my Mies” and told the audience, “But for me there would have been no Mies, certainly none here tonight.” One of the first buildings Mies wanted to see in the city was the Glessner House, designed by H.H. Richardson in 1885, which at the time was used by the Armour Institute as their Human Engineering Laboratory. Soon Armour would merge with the Lewis Institute to become the Illinois Institute of Technology (IIT). Mies became the head of their architecture department, where he redesigned and expanded the entire 120-acre campus, which is now home to the largest collection of his work, including the notable S.R. Crown Hall building.
The Mecca Flats, designed by Edbrooke and Burnham, represented a new form of urban multi-unit living with its U-shaped courtyard bringing ventilation and light. When it opened in 1892, it was the largest apartment building in the world at the time. Unfortunately, in 1952, after years of lawsuits and under the guise of urban renewal, the Black tenants and businesses who called the Mecca Flats home were displaced, and Crown Hall (originally called the Architecture, Design, and Planning Building) now occupies its former site.

As you may well know from following this blog over the years, I have a keen interest in where architects choose to live. From my very first post about Philip Will in 2021, I have been determined to gradually share these homes found across Chicagoland.
Mies was sketching and modeling “glass houses” in his native Germany during the 1920s, but he was ahead of his time; it would be another thirty years before one of these designs was actually constructed. The Edith Farnsworth House was not completed until 1951, the same year as his twin glass-and-steel apartment towers, aka 860-880 Lake Shore Drive. While it became quite fashionable (and exciting) to reside in one of these Mies-designed glass buildings, one could argue that Mies himself was stuck in the past. Well, at least when it came to his personal residence. After living in the Blackstone Hotel and briefly contemplating living in one of own designs, Mies went in a completely different direction.
Unlike other architects, specifically his students such as Joseph Fujikawa and Jacques Brownson, Mies did not reside in a building of his own design. Instead of a “glass house,” he chose to live at the Campbell Apartments located at 200 East Pearson Street from 1941 to 1969. With doctors, lawyers, and other affluent members of society living at this prestigious address, it is no surprise that Mies, given his humble beginnings, would aspire to call this place home. But many critics found it ironic that he did not live at the nearby 860-880 Lake Shore Drive, which was arguably his most famous design at the time. Mies stated that he preferred to view the two steel-and-glass towers from his window rather than be stuck inside them. “I can dream and imagine in this new world. But I can’t live in it.” Interesting, especially when you consider the fact that his own grandson, Dirk Lohan, later lived at 860-880 LSD.
But let’s not forget that Mies believed architecture should reflect society rather than the individual. The story goes that Wright’s own granddaughter, Elizabeth Ingraham, who studied and worked with Mies, went up to his desk one day and bluntly asked, “But Mies, what about self-expression in architecture?” He preferred to think over a question for a few hours before responding. After she returned, he asked Ingraham to write her name on a slip of paper, which she did. “There,” he said. “So much for self-expression. Now let’s design a good building.” Mies rejected the idea that architecture was a form of self-expression. “I believe that architecture has little or nothing to do with…personal whims. Architecture belongs to the epoch, not the individual.”
Besides Mies, a few other architects also lived in the building, a classical six-story, ten-unit design by architect Robert S. De Golyer and completed in 1917. One of them was Arthur Heun, known for designing many fashionable estate homes for the upper class on the North Shore, as well as the nearby Casino Club, of which he was, of course, a member. His most famous local residence is Mellody Farm, created for the Armour family in 1905. His obituary, published in 1946, listed the Pearson address as his long-time residence, along with a $750,000 estate (adjusted to $13 million in today’s money). Additionally, Carl A. Erikson, from the firm Schmidt, Garden, and Erikson, resided in the building until his death in April of 1958. When Mies moved into his six-room apartment, rent was around $400 per month, which was a lot of money when you consider the fact that his annual salary at IIT was only $8,000.
What information could I find in the newspaper archive regarding Mies’ home? Well, one of most shocking and gruesome articles, dated two years prior to the architect’s move-in, detailed the tragic story of a janitor, 46-year-old Bruno Roehr, who hanged himself using a chain from a steam pipe in the building’s basement.
In the April 7th 1952 edition of the Chicago Daily Sun-Times, it was reported that a new mink coat was stolen from Cornelia Conger at her apartment while she was gone for a few hours. Her neighbors across the hall, Mr. and Mrs. Mies van der Rohe, were home all evening and reported they heard nothing unusual.
In an interview with the Chicago Daily News to commemorate his 75th birthday in 1961, Mies expressed his appreciation for the city but also the specific place he called home. “[H]e likes the way the space flows freely in his roomy, high-ceilinged, white-paneled apartment.” He had removed the doors between the living room, entrance hall, and dining room to make it feel more spacious and interconnected. Despite the traditional style of his residence, the unadorned interior was decorated with his motto “Less is more” in mind. Nothing too glamorous. Each piece of furniture precisely placed. Just a custom-designed table and some MR chairs. He installed cantilevered steel-bracketed shelves to display his art and books. On one of the white walls hung a modern painting by Paul Klee, who had been an associate at the Bauhaus. He also had an early work by Kandinsky, a Braque, and some prints by Munch.
A man of fixed habits, he rarely worked or said much before noon. That was probably due to the fact that he would sometimes work in his office located at 230 East Ohio until dawn. In the evenings, he enjoyed drinking liquor (usually brandy or martinis) and smoking cigars with his friends. He usually had the place to himself, although he had companions, notably Lora Marx, as well as a live-in housekeeper. His daughters briefly lived there after their arrival from Germany in the late 1940s, and also near the end of his life when he was crippled with arthritis. It is said that Lora helped him find the place, which was big enough for at least a guest or two.

Whatever the true reasons Mies did not reside in his nearby Lake Shore Drive towers, I do believe the theory that he wanted to avoid encountering residents in the elevator who might have complained about various issues with the building. He was a taciturn man of few words, who never truly mastered the English language, so I’m sure the awkwardness would not have been to his liking. His grandson, Dirk Lohan, has gone on record, jokingly, that “there was not enough walls for his art collection” in an all-glass building.
After his death in 1969, his architectural drawings were bequeathed to the Museum of Modern Art in New York City, while his letters were donated to the Library of Congress. His $150,000 estate was placed in a trust for his two surviving daughters, five grandchildren, and six great-grandchildren, with a donation of $12,500 to a school in Aachen, Germany where Mies had attended. Today one of those Chicago Tribute markers stands outside his former residence, while the former Seneca Street, which runs between East Walton and East Chicago behind Water Tower Place, was renamed Mies van der Rohe Way in 1986.
In a Chicago Tribune article about the dedication ceremony, two Chicago police officers, Edward Lukaszewski and Joseph Pentimone, who walked the beat on Seneca Street for a combined total of 52 years contemplated the rather limited space allowed on the ticket form under the new (and long) street name. “I can’t fit it on that line, so, therefore, I am not writing any more tickets,” said Pentimone in mock disgust. “Geez, it took me 15 years to learn how to spell ‘Seneca.’” I guess that less *is* indeed more.
SOURCES:
Chicago Tribune
Mies van der Rohe: A Critical Biography by Franz Schulze
My Love Affair with Modern Art by Katharine Kuh






