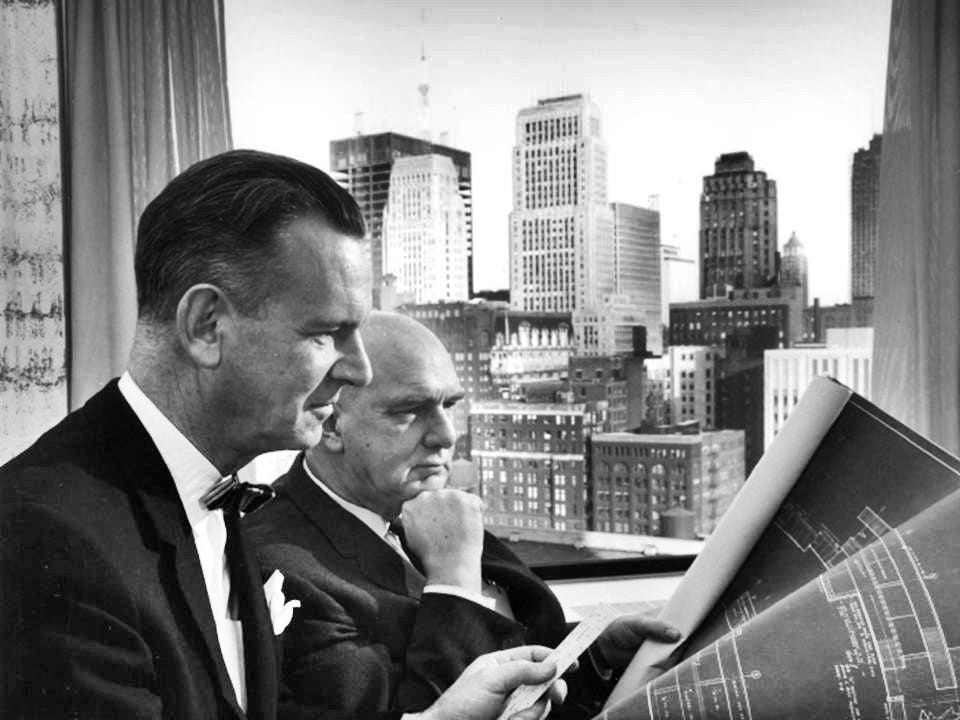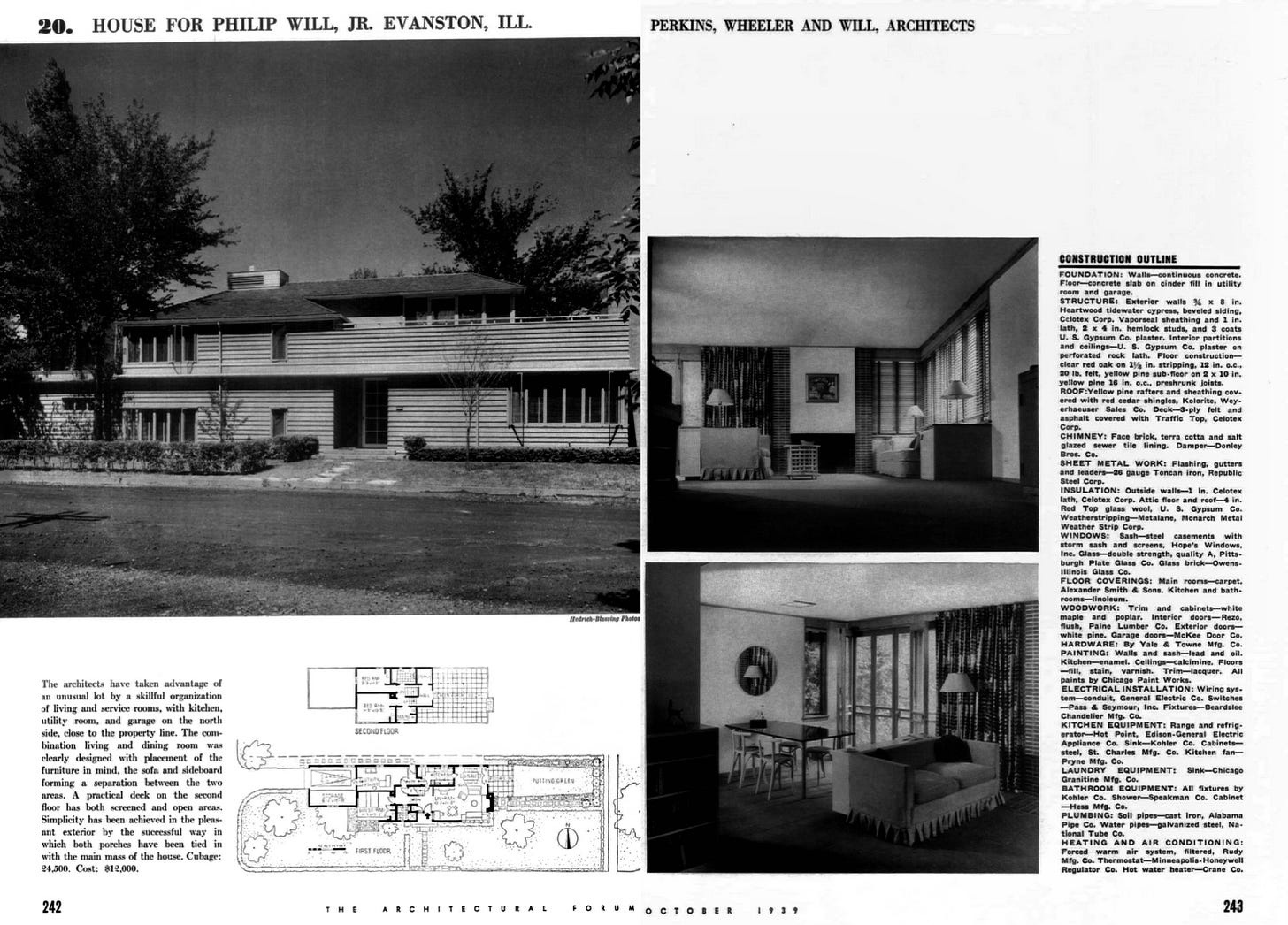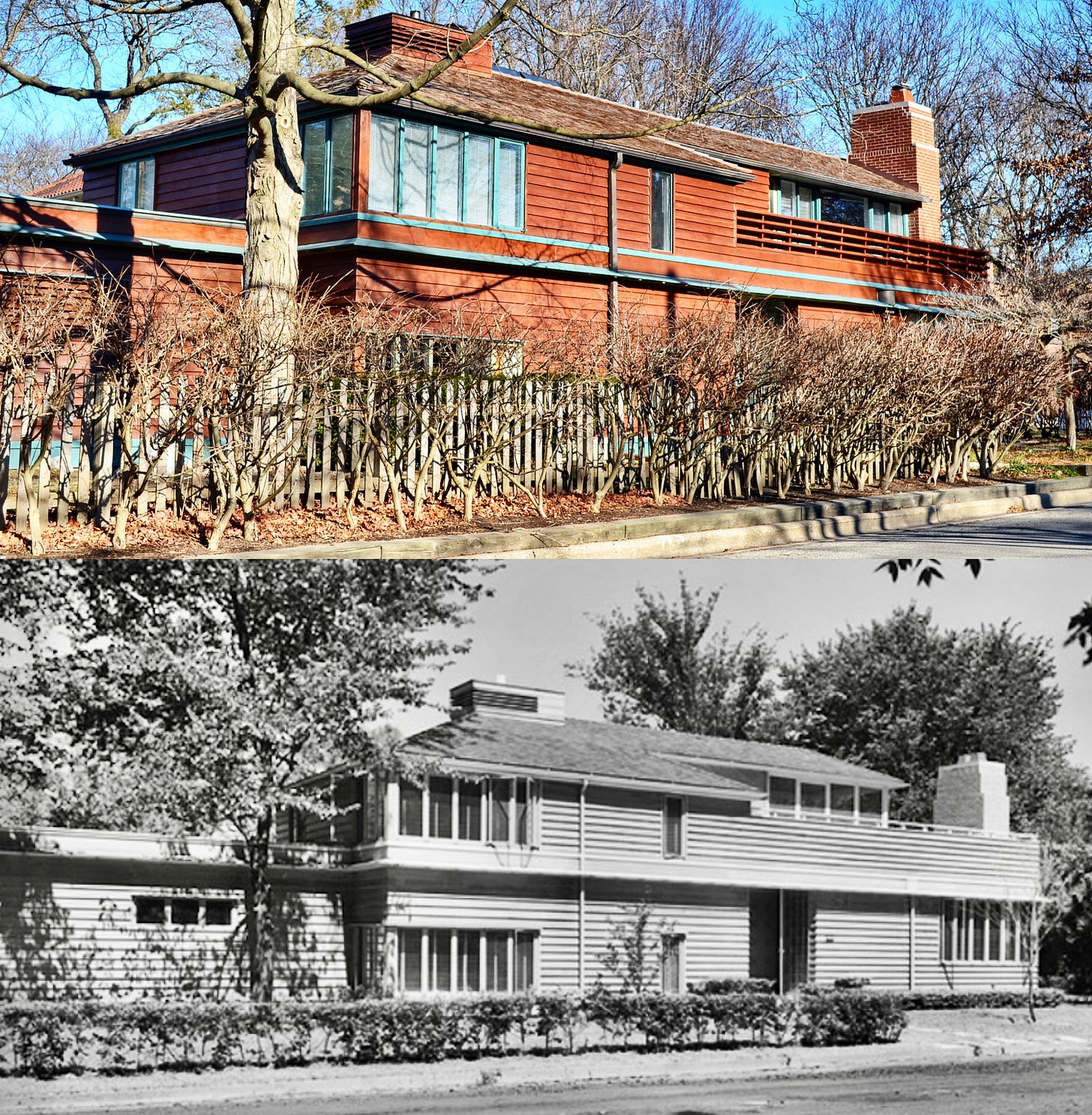Architect Homes: Philip Will
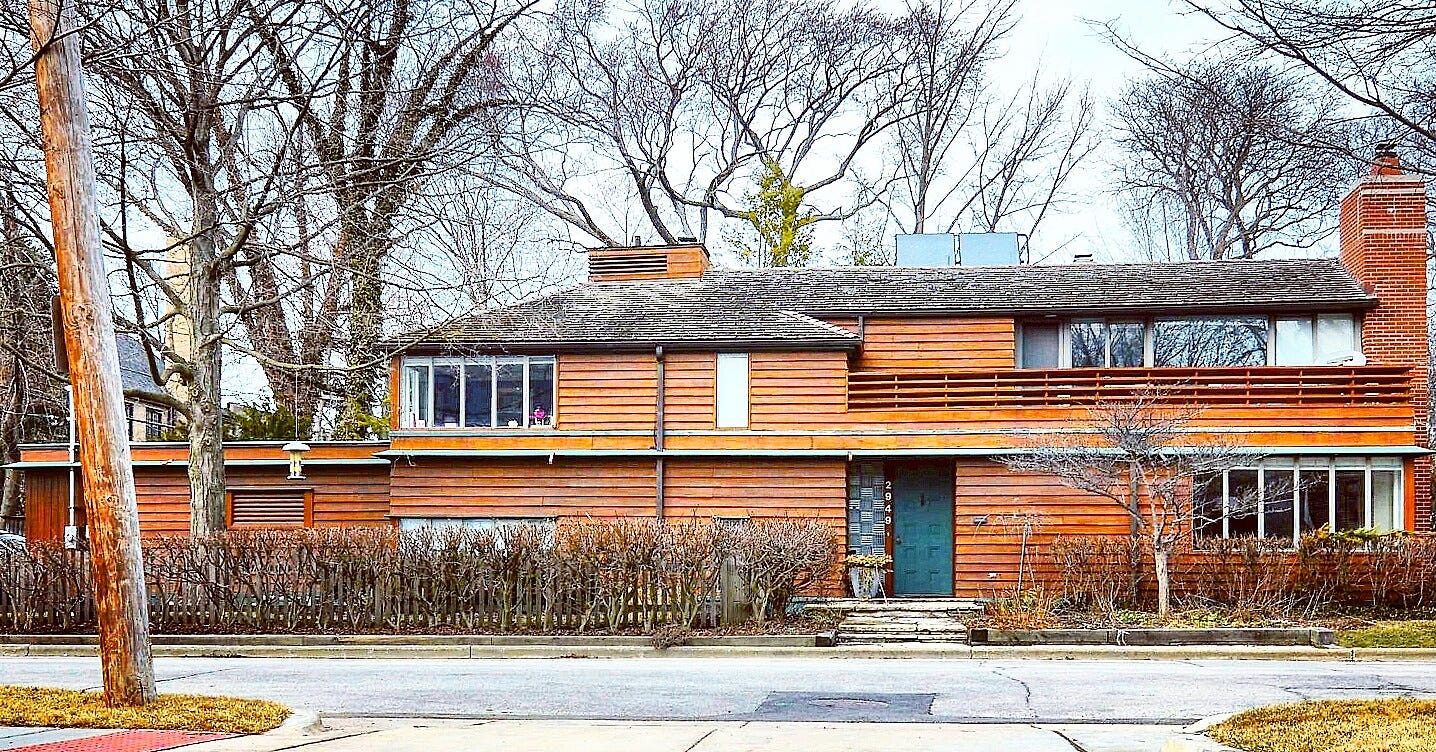
This will be the first piece in a never-ending series on architect residences across Chicagoland. I have always been interested in the places where architects called home. That fascination started decades ago when I worked at the Frank Lloyd Wright Home & Studio, where Wright developed and experimented with his style over a twenty year period. Unlike other creative processes, architects need clients to make their “art,” a building cannot exist without that relationship (and the money that comes with it). But with their own homes, architects are given free rein to design exactly how they want without interference from the sometimes demanding client. Of course there are still financial issues but an architect is able to create something that’s truly their own.
I’ve been sometimes obsessive in my documentation of these residences over the years but I have found a lot of interesting buildings. Each one tells you a lot about the architect. Most were designed by the architects themselves, and Philip Will (1906-1985) of the architectural firm Perkins + Will is no exception.
Built in 1937 just two years after he co-founded his architectural practice, Will’s modernist home with heartwood cypress board and batten siding won several awards after it was completed. It was also published in the October 1939 issue of the Architectural Forum. Will, who would become president of the American Institute of Architects, referred to its strong horizontal lines as those of an ore boat on the Great Lakes. Original drawings show a tall chimney resembling a ship smokestack but later additions have obscured this once prominent feature.
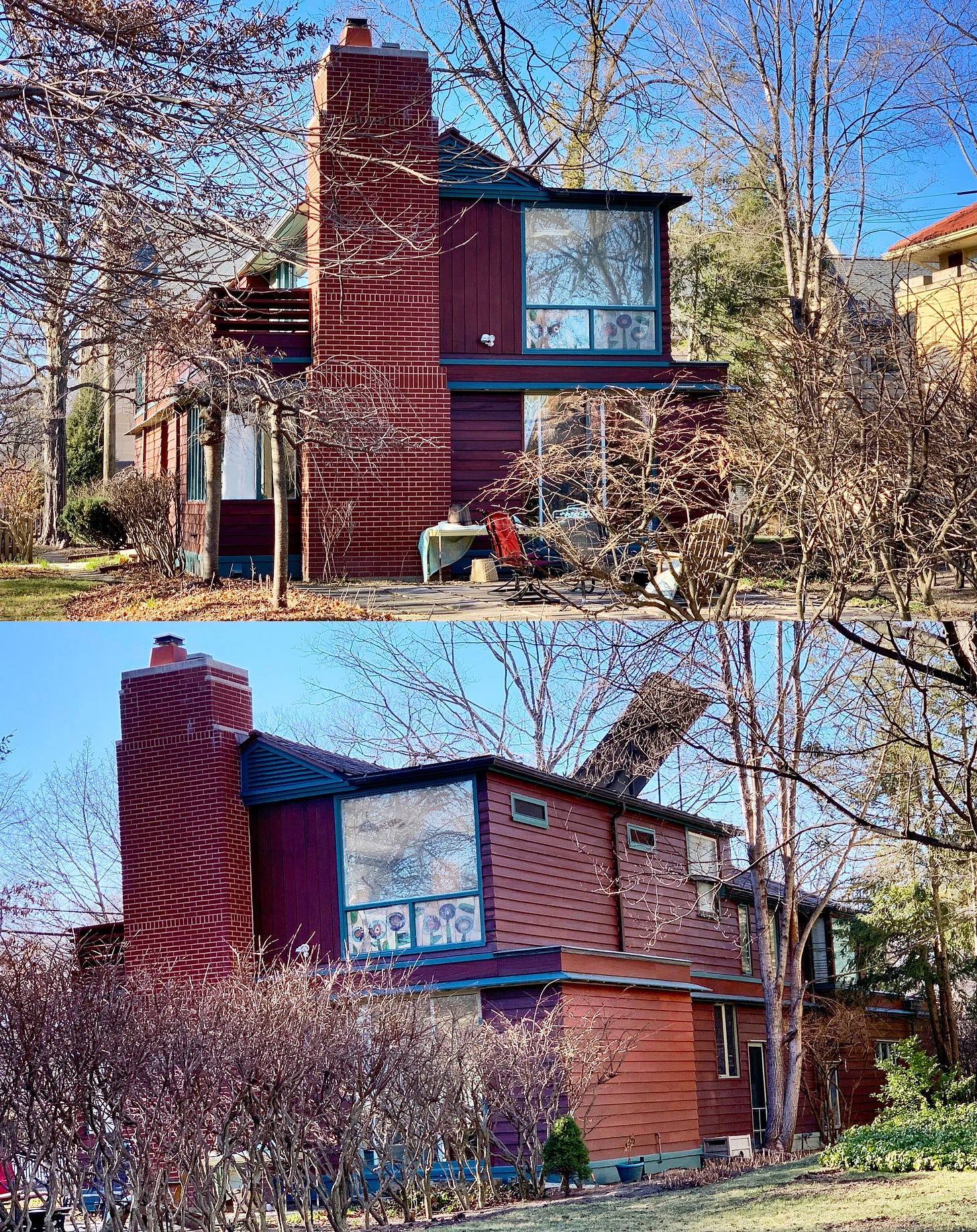
Its horizontality and natural materials conjures up memories of the prairie style houses developed in the Midwest over thirty years earlier. The four-story split-level house has a combo living and dining room on the first floor along with the original master bedroom. A pair of bedrooms are just a few steps above what was Will’s office. The family room, originally used as a game room for Will’s ping-pong table, opens up to a roof deck used as a sleeping porch. There are bands of casement windows in the corners of the home, which is located on a narrow corner lot.
The residence, which cost $12,000 to construct at the time, was Will’s proudest achievement. He lived here with his wife Caroline Sinclair and their two children until 1980, just five years before his death. In 2017 the home sold to its newest owners, who called it “the most fascinating house I’ve seen.” So happy to hear Will’s home is in good hands, belonging to people who appreciate its uniqueness.
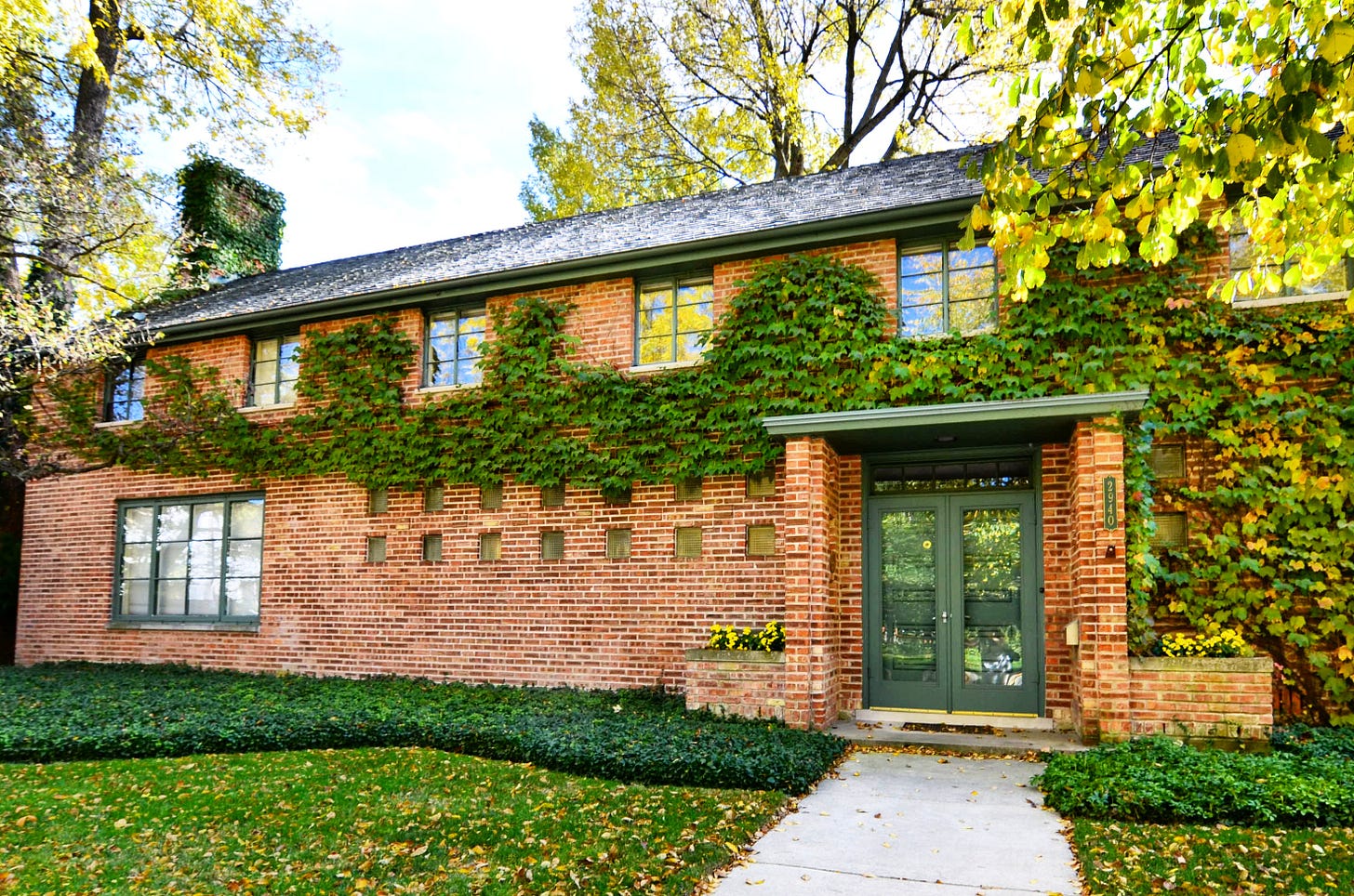
Directly across the street is another design by the architectural firm, a 1940 speculative house done by Will’s partner Lawrence Perkins, who had grown up in Evanston and gone to college with Will. These two homes were built at the same when the architects with then partner E. Todd Wheeler were working in collaboration with Eero and Eliel Saarinen on Crow Island School in nearby Winnetka. It helped gain them national attention. Perkins’ speculative design shares similarities with that school as well as Eliel’s own home at Cranbrook Academy of Art in Michigan. Like Will’s home, Perkins’ brick design sits on a narrow end lot and is dominated by chimneys on each end. Next to the entrance is a collection of individual square glass block windows. These two houses work well together with their horizontality complementing each other. They are great surviving examples of residential designs by two architects, who best known for creating public and educational buildings.
Sources:
https://www.chicagobusiness.com/article/20170323/CRED0701/170329939/architect-philip-will-jr-s-former-evanston-home-sells
Evanston: 150 Years, 150 Places
Evanstonia: An Informal History of Evanston and Its Architecture by Margery Blair Perkins
Modern in the Middle: Chicago Houses 1929-75 by Michelangelo Sabatino and Susan S. Benjamin



