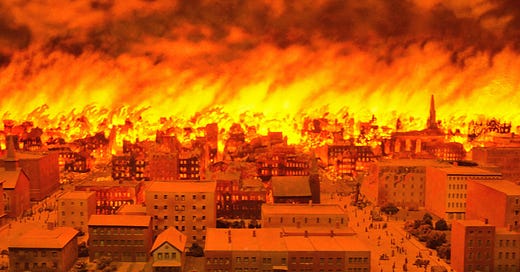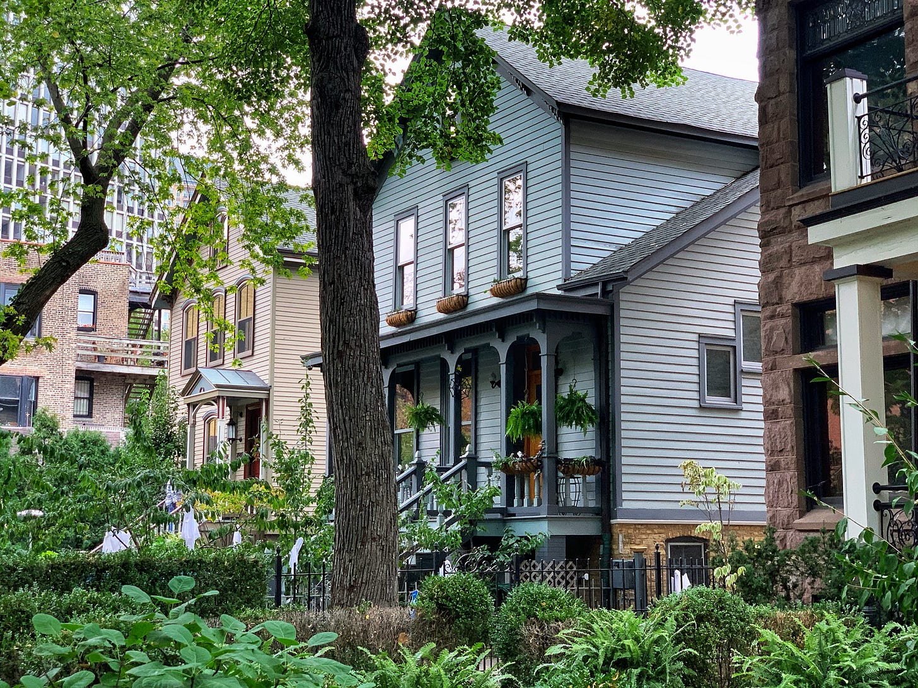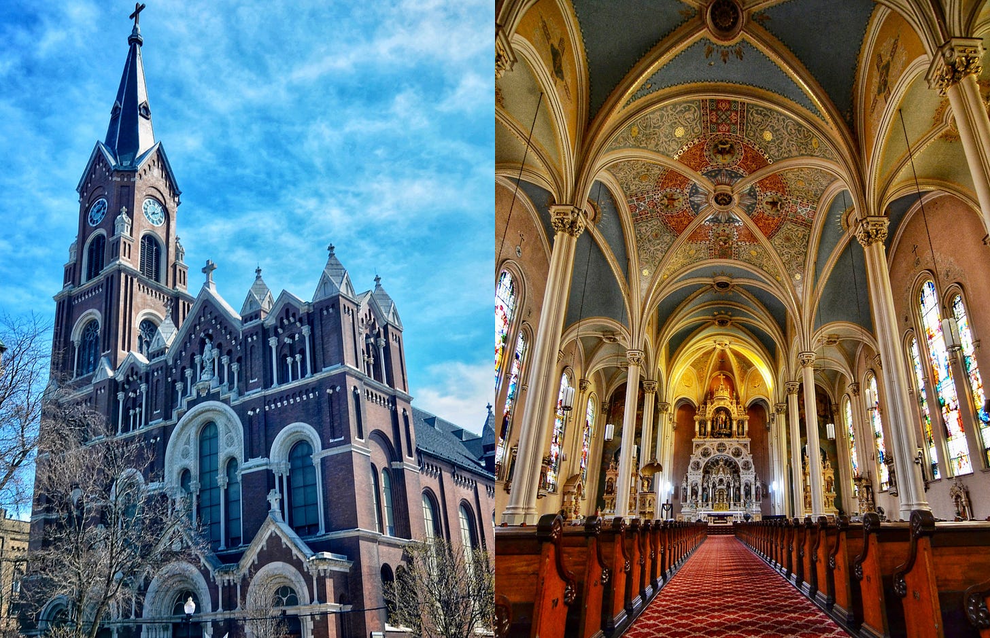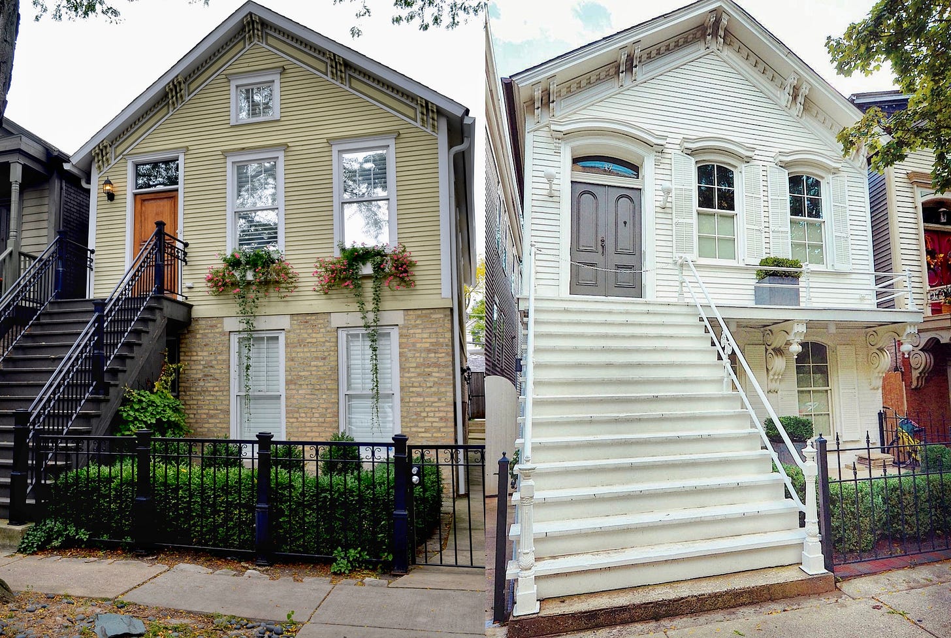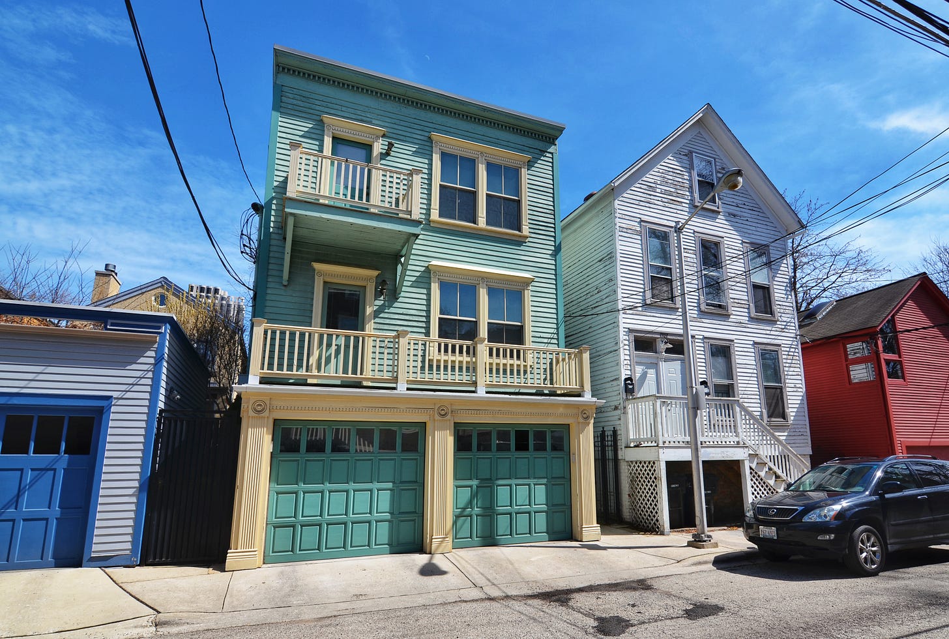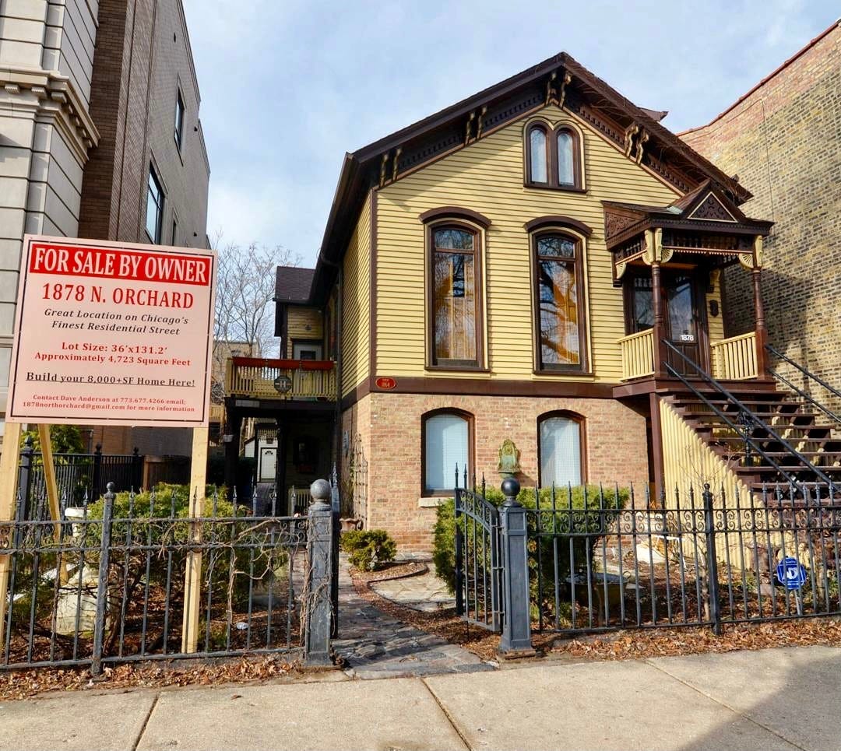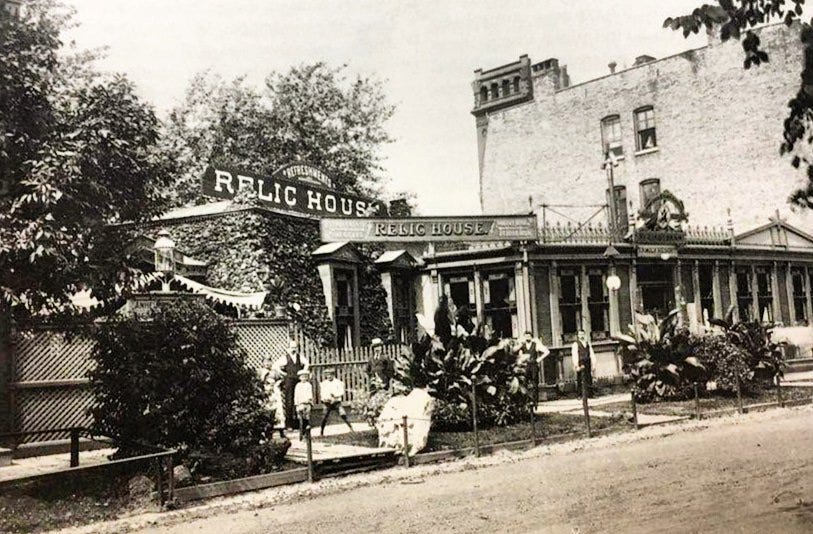The Great Chicago Fire
On Sunday evening October 8th 1871 a fire broke out in a barn owned by the O’Leary family on DeKoven Street that spread a little over three miles across Chicago, ultimately destroying 17,450 buildings, killing around 300 people, and leaving more than 100,000 residents homeless. It would rage for 30 hours leaving the city center in ruins before finally flaming out at Fullerton Avenue, then the northernmost edge of Chicago. At the time Lakeview was its own town while Lincoln Park and Old Town were much smaller communities, full of farms and dairies owned by German immigrants. With the 150th anniversary of the Great Chicago Fire, I thought I’d look at the handful of “pre-fire” buildings that survived this terrible event as well as some that were constructed in the immediate aftermath near the city’s then northern limits.
The most famous residence to survive the fire is the Richard Bellinger Cottage, a late 1860s Italianate that stands at 2121 N. Hudson. Designed by W.W. Boyington, the architect of the city’s water tower (the only public building left untouched in the burned zone ), it cost $500 to construct the home (or $16,500 with inflation). Both employed as policemen, Bellinger and his brother-in-law wetted down the home and its roof with water and cider taken from the cellar, covering the building with soaked rugs and blankets. He also cleared all the dry leaves on the property, then he tore up the wooden sidewalk and picket fence so the fire wouldn’t spread. It worked! Everything around his little cottage burned to ground. The Chicago Tribune reported a few days later that “a small white cottage…remains unscathed in the midst of the dreary waste surrounding it.” Exactly a hundred years later, the then owner, a woman named Mrs. Albert A. Liebrich remarked that she “couldn’t care less about its history. It may be history to you, but to me it’s a place I’ve paid for.” Fortunately six years later the home was designated a landmark by the Chicago Landmarks Commission.
The Bellinger House might have been the only building left standing after the fire died out in Lincoln Park but there were other survivors nearby that narrowly escaped like the “twin” houses at 2343 and 2339 N. Cleveland, which were built around 1866. The burnt district ended at Clark and Fullerton, just around the block, so these buildings were not in the direct path of the fire. But it’s amazing to see them still standing 155 years later in an area where a lot of new construction takes place.

The exterior walls of St. Michael Catholic Church in Old Town, originally formed by German farmers in 1852, also survived the blaze. An earlier wooden structure had been replaced by a brick one in 1869. Located at 447 W. Eugenie, the church was rebuilt, remodeled, and altered over the years by German architects, craftspeople, and designers. The Bavarian Baroque interior is absolutely beautiful!
Around the parish you will find wooden residences, mostly cottages, that emerged right after the fire but this type of construction was soon outlawed by the city’s strict building code. In July of 1874 an ordinance was passed that covered the entire city, not just certain parts, by banning new wood buildings. It was in response to a devastating fire in 1874, just three years after the “great one,” that led to these reforms. Chicago now required “fireproof” masonry construction for all brand-new structures, which changed the overall look of the city.
In the Old Town Triangle Historic District and Lincoln Park neighborhoods you can find buildings constructed right after the fire, commonly referred to as “post-fire” as they date from the 1870s and share common architectural styles and elements like those built during the previous decade. Many of them are Italianate wood-frame workers cottages, a vernacular housing style in Chicago that’s easily recognized by its tall windows and doors as well as decorative lintels and cornice brackets. It’s important to point out Old Town specifically predates the fire so the streets and alleys do not adhere to a typical Chicago grid pattern, making it a truly one-of-a-kind place.
Most of the homes are nondescript, simple designs with the exception of the lavish 1874 residence for Frederick Wacker at 1838 N. Lincoln Park West. Just down the block from his home is one of few remaining farmhouses still standing in the area. Originally built in 1874 for German immigrant Henry Meyer, it’s hard to believe Old Town was all farmland when it was first owned by a Frenchman named Charles Canda back in the 1830s.
You would think “pre-fire” buildings would get automatic protection from demolition and development but that’s not true in a city where money always wins. Take for example the home at 1878 N. Ochard. The raised workers cottage with Italianate ornament and intricate stick style porch had a plaque that proudly stated “circa 1864.” But the value was in the land as you can see on the for sale sign: “Build your 8,000+ SF Home Here!” It was torn down in 2017 and replaced with one of the many million-dollar-plus MegaMansions that now line the street.
With over 100,000 people left homeless due to the fire, the city faced a housing crisis as residents desperately needed shelter with colder weather on its way. People had lost everything so a simple, cost-effective solution was needed. An organization was formed, the Chicago Relief and Aid Society, which raised over $5 million to support working class residents. Plans and materials for kit homes or “shelter cottages” were mass-produced in a surviving lumber yard and transported by wagon to vacant burned-out lots and constructed quickly as possible. There were two kit models: a 12-by-16 ft home as well as a 16-by-20 ft version. Supposedly more than 5,200 of these small “shelter” homes were built just a month after the fire.
Located in an Old Town alley directly behind another building at 1801 N. Sedgwick is a surviving two-room “relief shanty” built for around $100 right after the fire. With the exception of the small lean-to enclosed porch in the back, the proportions of the cottage are original. We’ll never know how many of these kits survive as many were added on to over the years or just completely covered up. Another and better known “shelter” house survives just down the street at 216 W. Menomonee. Less than 1,000 square feet, the one-bedroom, one-bathroom residence was once owned by David Hawkanson, the Executive Director of Steppenwolf Theatre and last sold for $785,000 in 2015. A previous owner had wanted to add a 2nd floor and an extension connecting the pint-sized home to the garage but its landmark protection prevented those changes from being made. Thank goodness!
Opened in 1872, the Relic House was an architectural curiosity constructed out of fire debris and objects such as old sewing machines, doll heads, plates, pipes, and melting glass located right in the middle of the burnt district. It underwent multiple transformations, including an addition of refreshment and music halls, before it was moved to the triangular plot where North Clark Street and Lincoln Park West intersect. Inside there was six-by-eight ft oil painting of the Great Chicago Fire. But such a location so close to the park and lake doomed this interesting historical building and it was torn down for apartments in 1929.

