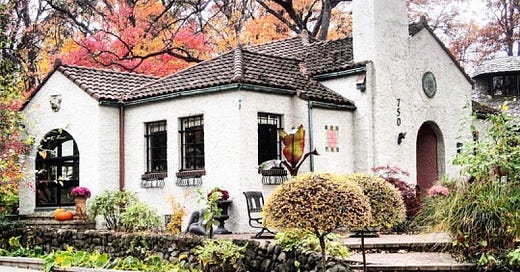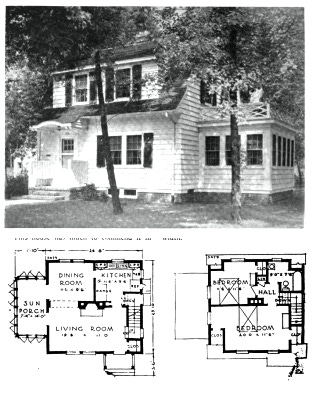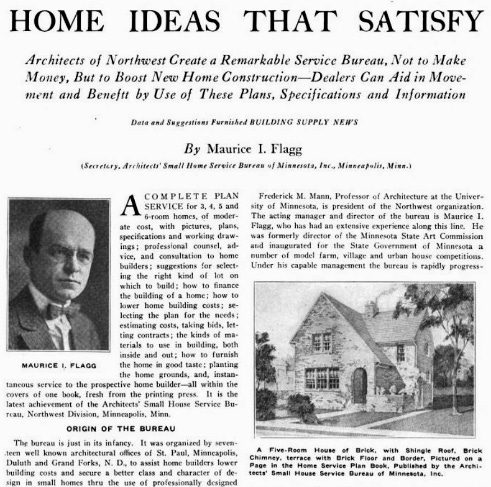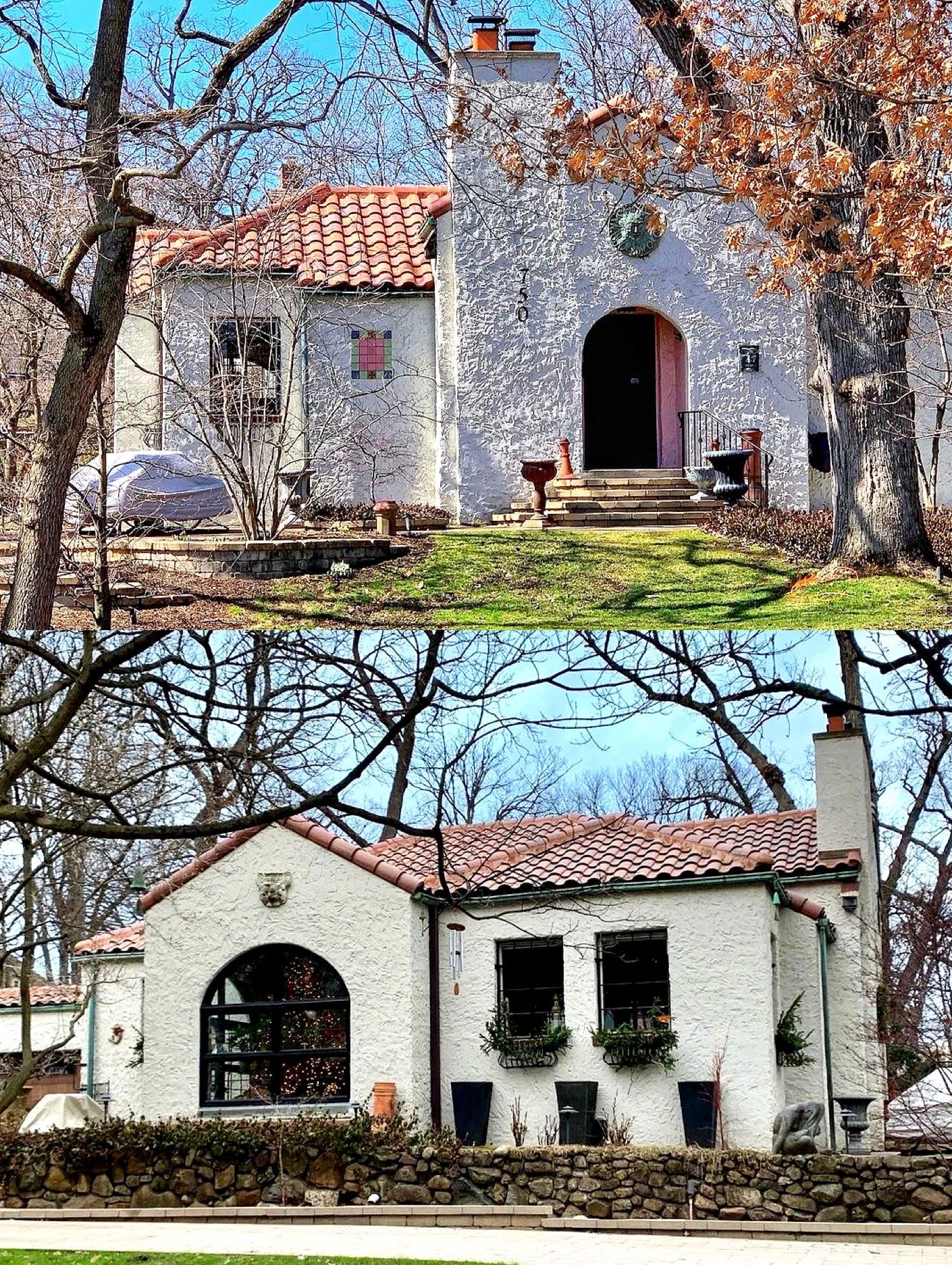With America’s current housing shortage, who thinks we should bring back the Architects’ Small House Service Bureau (ASHSB)? Wait…what!?! Once upon a time, there was an organization dedicated to providing quality and affordable homes to the middle-class. In 1919 a group of Minnesota architects created the ASHSB to address post-World War I housing, and two years later they had ten offices throughout the country, including here in Illinois. ASHSB designed and marketed “no frills” houses no larger than six rooms that excluded “meaningless ornamentation” and could be modified for any site. They created sixty different types of small house blueprints, with the Colonial Revival type becoming the most popular.
Their designs were published in over 75 magazines like House Beautiful and The Saturday Evening Post. Besides a weekly syndicated column, more than 165 million copies of ASHSB plans appeared in newspapers around the country along with advertisements sharing endorsements from distinguished individuals like Commerce Secretary (and future President) Herbert Hoover. Their published writings offered advice on the direction of a home’s interior, which you can see for yourself in their monthly catalog from 1929 that made suggestions for wallpaper, awnings, and tiles. Good Housekeeping described it as a “home-builders clinic” in that they also provided professional services such as financial planning advice to people with moderate and limited incomes. The ASHSB secretary Maurice Flagg said in an interview with Building Supply News in 1921 that he hoped that “this is the beginning of a national movement which will assist in doing away with the ‘shoe box’ and ‘shack’…and guarantee small homes being erected architecturally right in design, sound in construction and, therefore, of safe investment.”
While largely forgotten today, ASHSB is comparable to the Honor Bilt Modern Homes sold by the retailer Sears, Roebuck, and Company. Sears was better resourced yet they both existed around the same time offering similar products, specifically selling homes through a mail-order catalog. But one main difference is that Sears’ mass-produced homes came with everything one would need to build their home from lumber and nails to plumbing and flooring. An average Sears kit had 25 tons of material with over 30,000 parts. This wasn’t true of ASHSB as they sold only working drawings from which a local builder would bid on then ultimately build the house with their own supplies. ASHSB suggested homeowners hire a local architect to supervise construction if they could afford it.
Let’s not forget Sears was a money-making venture whereas ASHSB was a non-profit created by architects as a public service, putting earnings back into the group. Their goal was basically to protect people from bad design and poor construction. This wasn’t about profit but the creation of economical, well-designed stock plans for middle-class families. It’s a shame the bureau didn’t last longer. ASHSB mostly called it quits by 1934 and were completely dissolved in 1942.
What brought an end to this interesting chapter in American residential design? In 1921 the AIA endorsed ASHSB for the first and only time in its history. But almost immediately this approval drew criticism from AIA members. Not long after the Great Depression started the endorsement was revoked due to the belief that ASHSB was in direct competition with individual architects. It is theorized that ASHSB never fully recovered from this lack of support, which explains its short existence. It has also been suggested that the ASHSB paved the way for the “Small House Movement,” which you can read more about in this 2022 thesis from Columbia University.
So how many of these homes exist? The peak time period of ASHSB was 1924-25. They sold 772 plans in 1924. But how do we know 772 were constructed without a doubt? We don’t. The actual number of homes built from the sales has never been determined though financial records show plans were sold in 35 states. The largest concentrations appear to be in the Twin Cities (makes sense considering that’s where the bureau started) and Chicagoland. Supposedly there is a street in Chicago that is full of them (I’ll have to investigate this one further down the road).
I do know for sure there is a modified ASHSB five-room California bungalow known as “Design 5-B-41” that survives in suburban Glen Ellyn. This small Spanish Eclectic Style cottage with arched entrance is beautifully situated on a shady corner lot at Riford Road and Chidester Avenue near Lake Ellyn. Covered in a Midwestern variation of painted, hand-textured Mediterranean stucco, the home is constructed of concrete block with a concrete tile roof. According to the local architectural survey, its steel casement windows and copper gutters are all original to the 1926 building date. The owner in the example from the March 1929 catalog seen below added an attached garage but otherwise it looks similar to the one found in Glen Ellyn. I am intrigued by not just the existence of ASHSB but knowing there are more of these small homes out there waiting to discovered. As an old house stalker, you know you can count on me in finding them!









Neat! How novel a residential architecture non-profit seems today. Thanks for sharing.